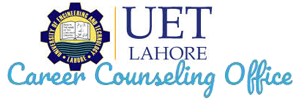Sales Department
- Architect
- Architect estimator
- Architect Designer
- Quotation Follow up
Architect
- Meeting with clients and determining their needs and requirements.
- Managing design projects from concept development through to completion.
- Developing and presenting project proposals.
- Adjusting designs and plans to meet the client’s needs.
- Preparing drawings, blueprints, specifications and construction documents.
- Conducting research and compiling reports on feasibility and environmental impact.
- Complying with safety standards and local planning regulations.
- Determining and adhering to budgets and timelines.
- Managing project teams and collaborating with other construction professionals.
Estimator
- Overseeing projects to ensure costs remain in line with forecasts
- Compiling bids for work
- Calculating the cost of materials, transport, labour and equipment hire
- Obtaining quotes for all predicted requirements from sub-contractors and suppliers
- Collating detailed price lists of everything needed on each construction project
- Clarifying the client’s needs and expectations
- Reading blueprints and taking measurements
- Making use of relevant computer software such as excel, word and autodesk dwg trueview
- Assessing and adhering to all risk assessments and health and safety requirements
- Keeping up to date with inflation, exchange rates and projected timescale costs
- Making visits to proposed construction sites
- Liaising with others including construction managers, planners and design teams
- Presenting bids to clients and answering their questions
- Completing work quality submissions
- Preparing and submitting quotations for work.
Designer
- Illustrations
- Photography and photomontage
- Visualizations
- Produce high quality atmospheric visualisations for competition and client presentations
- Modelling 3D forms to a brief using appropriate software applications
- Rendering in 3D StudioMax and post-production in Photoshop
- Supporting architectural teams to produce visualisations for presentation Illustrations
- Produce outstanding 2D illustrations for competition and client presentations Photography and photomontage
- Photographing physical 3D models for use in producing 2D visualisations
- Applying montages in Photoshop to photographed 3D forms
SKILLS
- Technical
- Proficiency in 3D StudioMax, Photoshop and VRay/Corona is essential
- Knowledge of Revit / Enscape / 3D Microstation desirable, but not essential
- Ability to understand and interpret architectural drawings, models and concepts
- Demonstrate the ability to achieve high quality outputs in a variety of media
- Communication
- Describing their own work clearly and effectively both in-house and externally
- Listening effectively, to understand what is required, asking questions where relevant
- Responding fully, accurately and in a timely fashion
- Make simple but effective presentations in-house as required Working with people
- Proactive, confident and engaged.
- Communicating the ethos and integrity of the Stanton Williams image to others in-house and externally.
- Responding quickly, effectively and with good grace to direction from their seniors.
- Engaging in constructive interaction with colleagues.
- Listening and asking open questions.
- Working as an effective member of a team
Interested one may directly apply at email address mentioned below.
